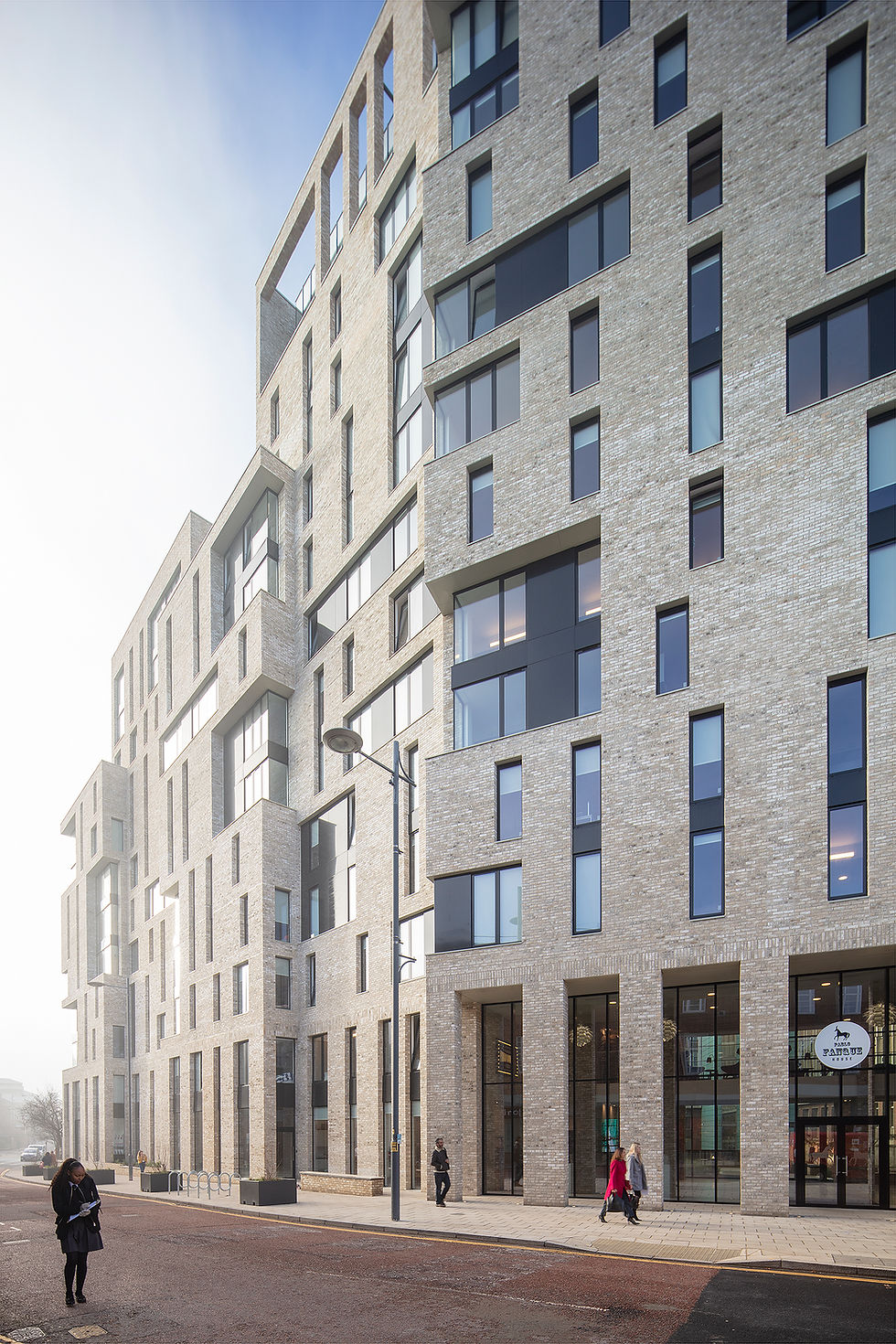top of page



1/2
PABLO FANQUE HOUSE
NORWICH
The site is located on a high-rise island of development that includes the primary offices for Aviva, which can be seen from across the city. The design is a combination of five blocks stepping up in height from eight storeys in the south, peaking at fourteen to the north of the site. The site is in the All Saints Green area and once housed a Mecca Bingo hall and Gaumont club. The scheme is called Pablo Fanque House, after a famous Norwich showman; the new development provides bespoke accommodation for 244 students.
SERVICES
-
Design Feasibility
-
Daylight & Sunlight Consultancy
-
EIA Chapter
-
Rights of Light advice and negotiations.
CLIENT
Alumno Group
ARCHITECT
Carson & Partners
bottom of page